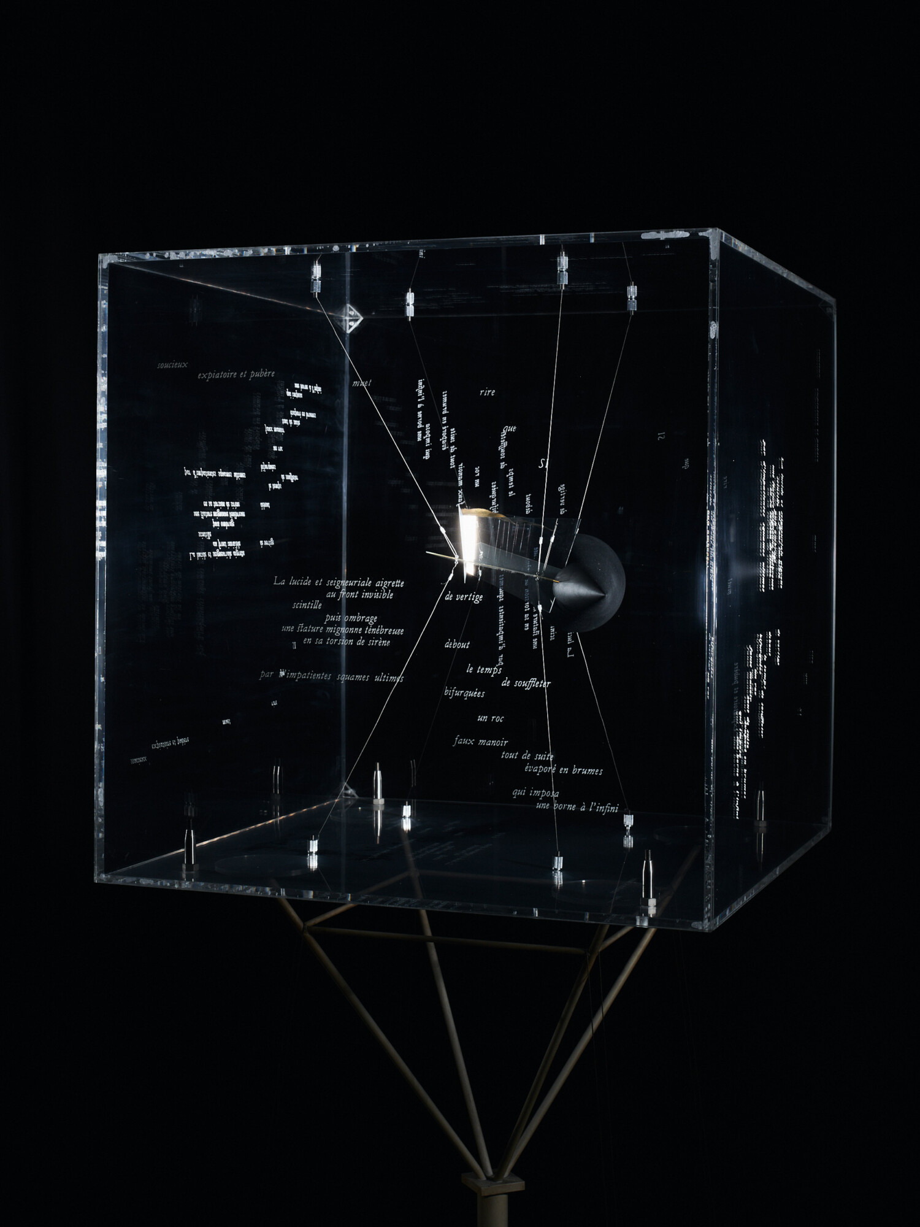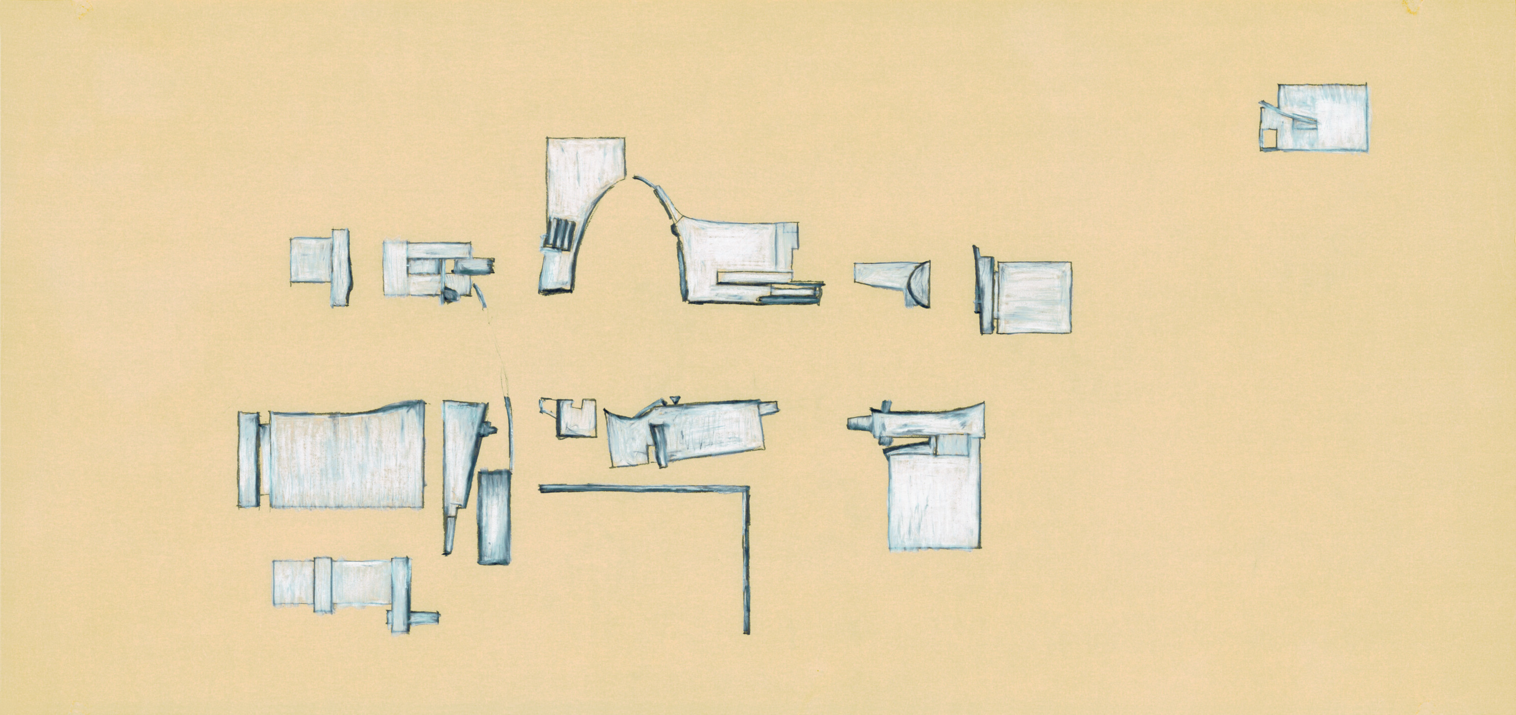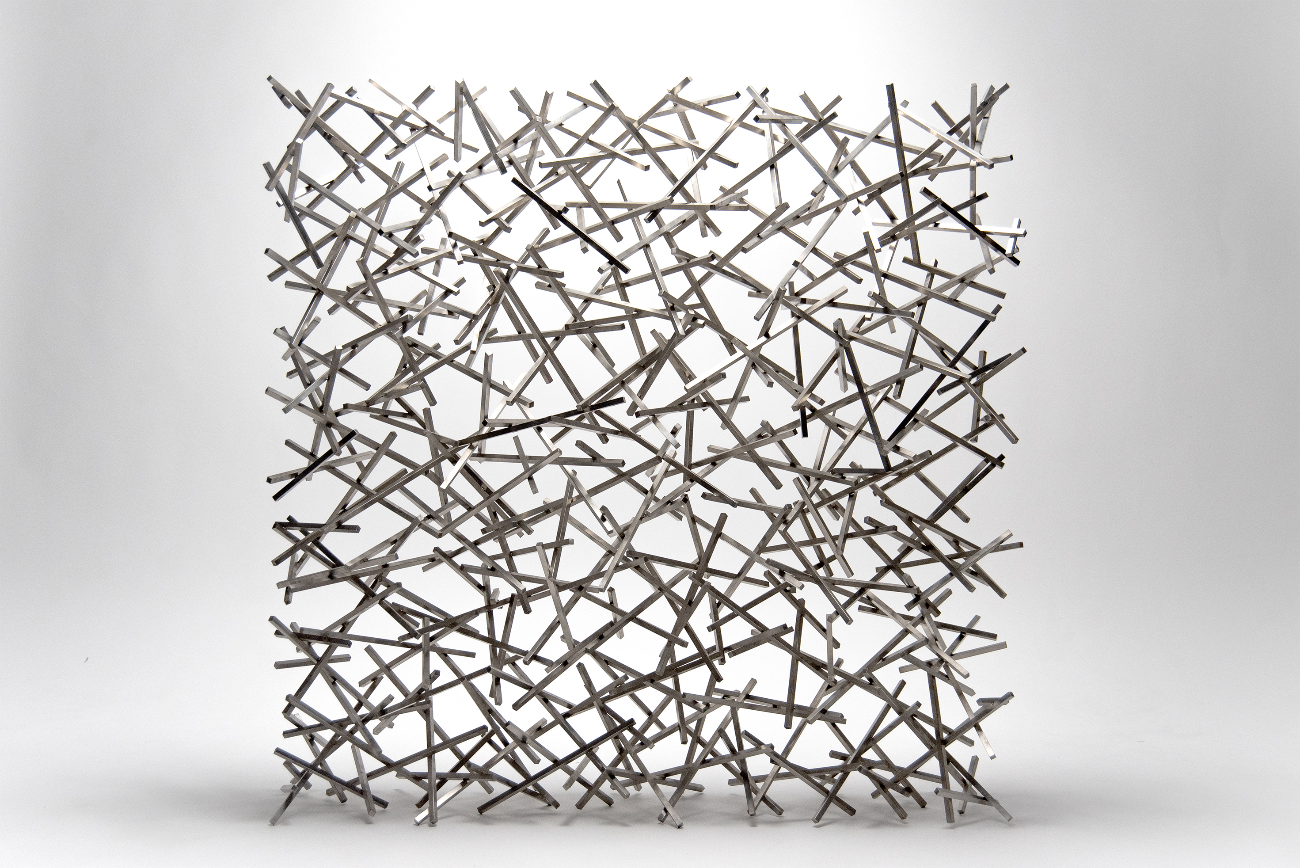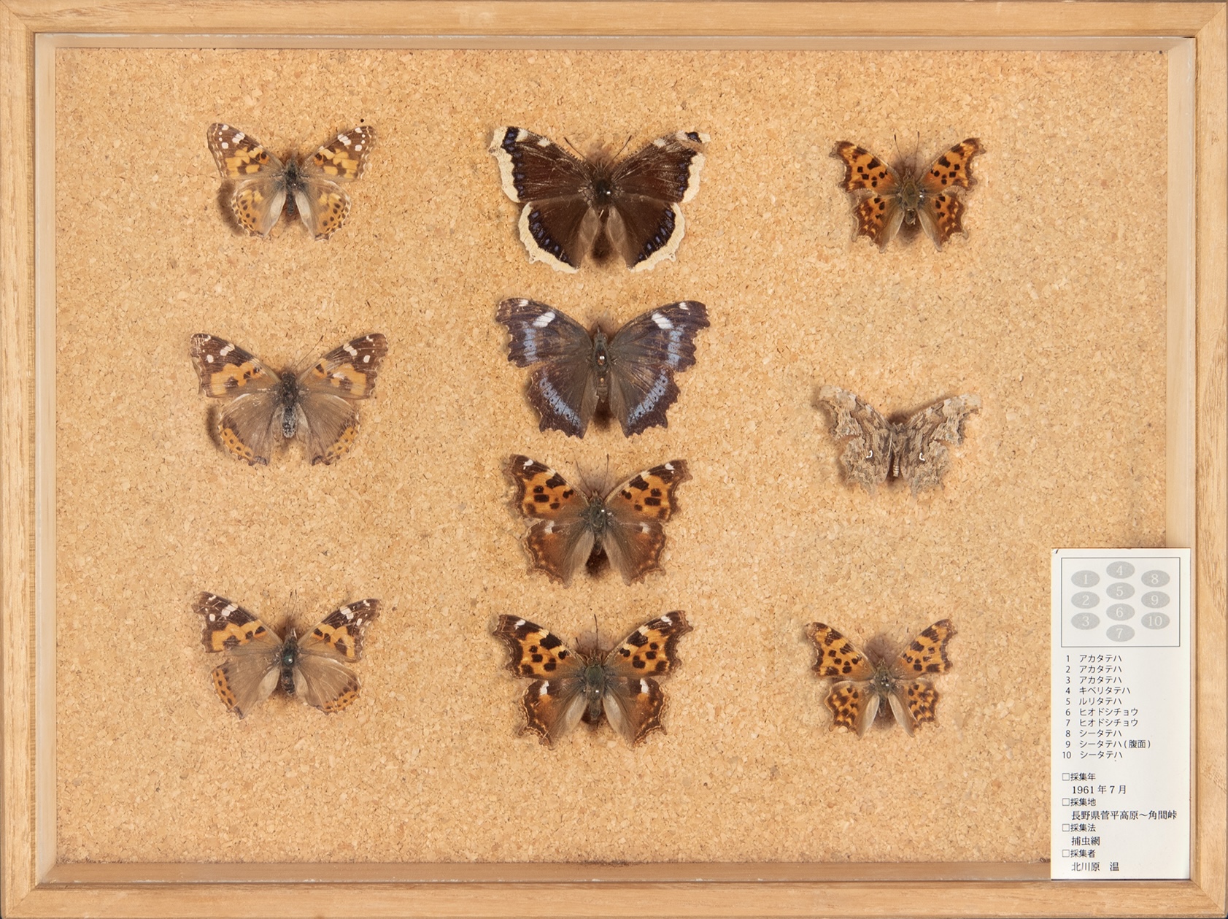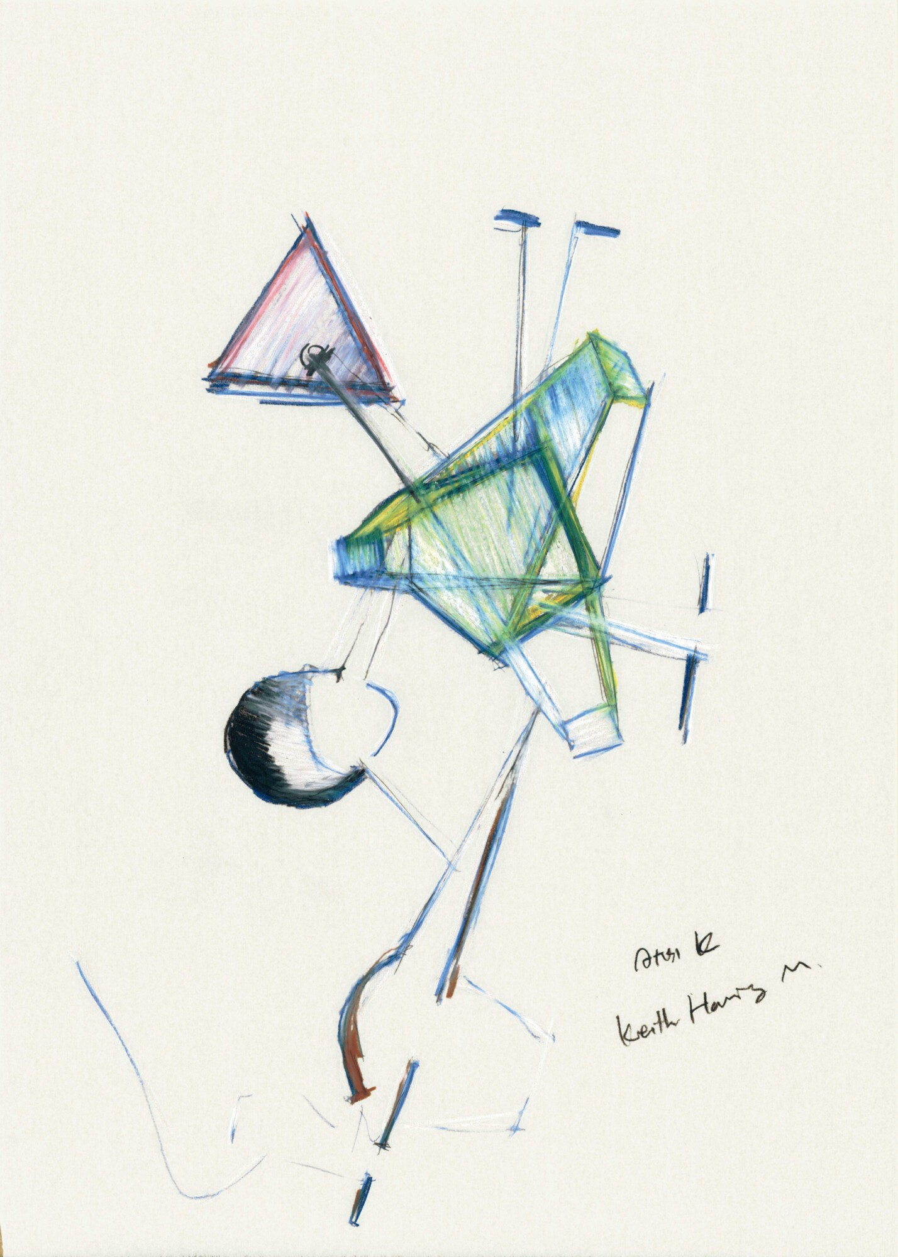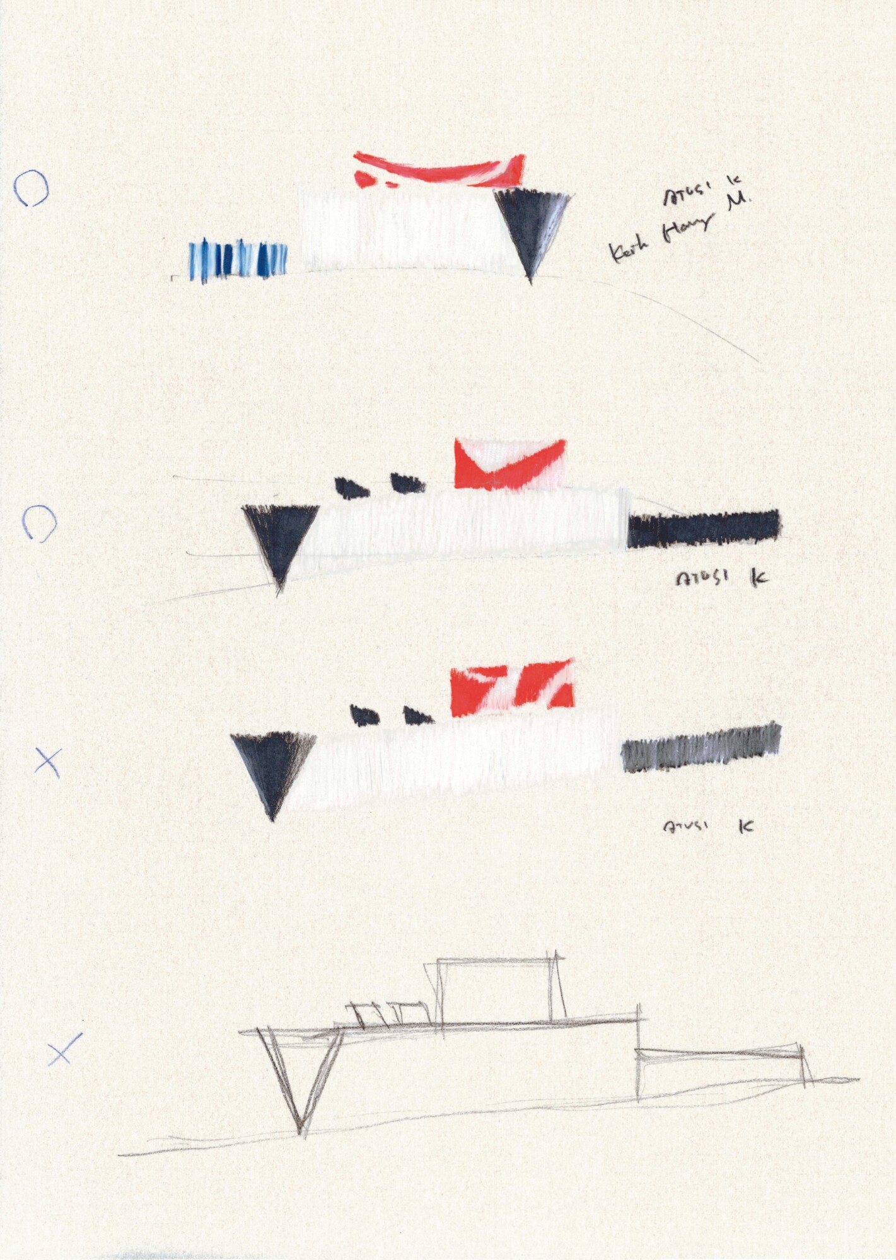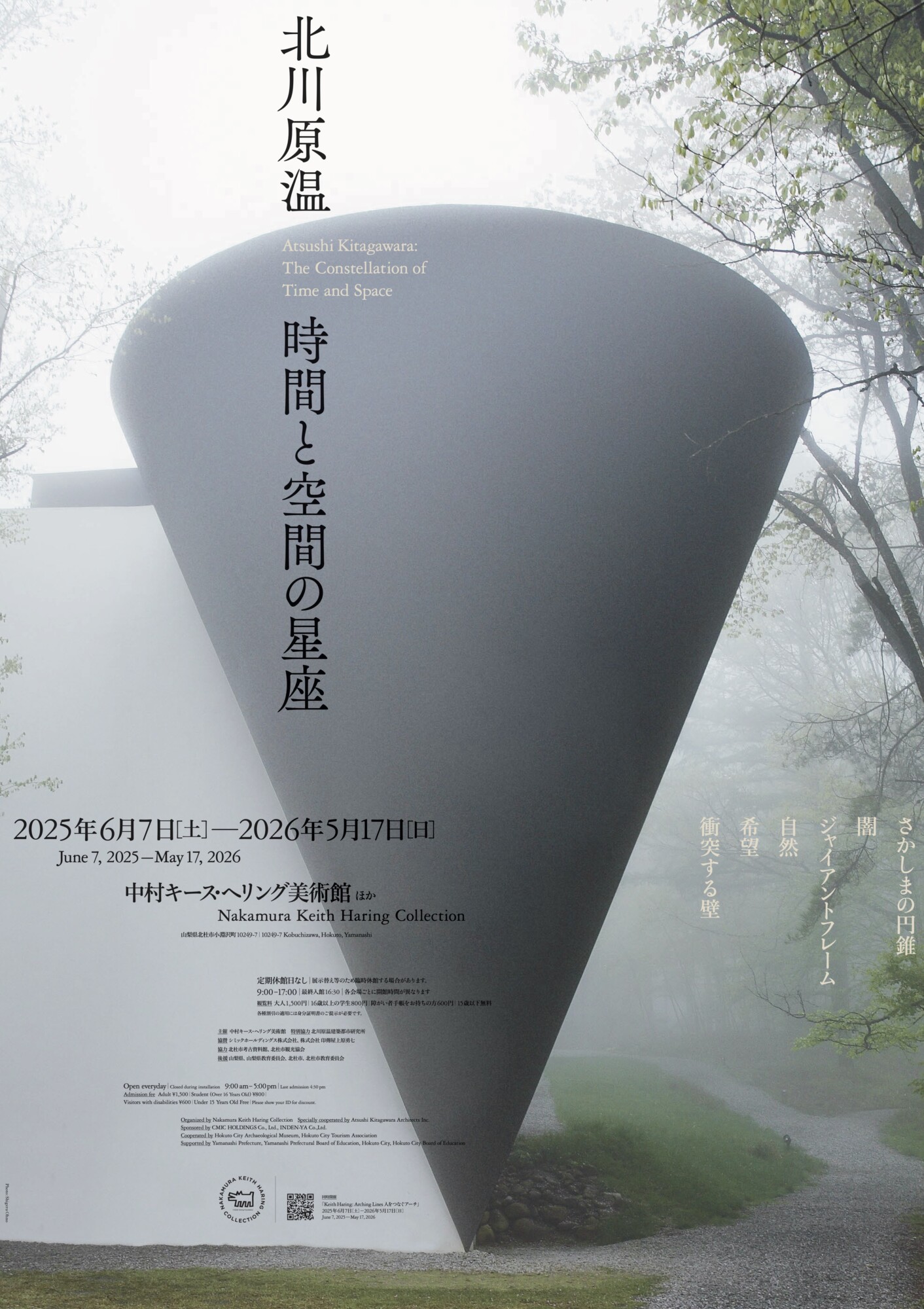
Atsushi Kitagawara: Constellations of Time and Space
Support: U.S. Embassy in Japan, Yamanashi Prefecture, Yamanashi Prefectural Board of Education, Hokuto City, Hokuto City Board of Education
“Atsushi KItagawara: Consetellations of Time and Space” is the first solo museum exhibition
by architect Atsushi Kitagawara (b.1951), who designed the Nakamura Keith Haring Collection. Kitagawara garnered attention for expressing the fictitious nature of the city through
architecture with Rise (1986), a cinema in Shibuya, and has since continued innovative and imaginative works.
This exhibition explores Kitagawara’s creative process by likening his sources of inspiration to “stars” and his architecture to “constellations.” Focusing on the six key elements that define the Nakamura Keith Haring CollectionーInverted Cone, Darkness, Giant Frame, Nature, Hope, and Colliding Wallsーthe exhibition presents architectural models and documents to trace the development of his design methodology.
Additionally, an immersive, sensory-based installastion will be held at the neighboring Hotel Keyforest Hokuto, while a display at JR Kobuchizawa Station will highlight Kitagawara’s projects in the foothills of the Yatsugatake Mountains and the unique appeal of the local area.
Through this exhibition, visitors are invited to journey through Kitagawara’s architectural “universe,” beginning with the Nakamura Keith Haring Collection.
HIGHLIGHTS
見どころ
1. Installation Experience: The “Inner Universe” of Architect Atsushi Kitagawara, Revealed Through Unpublished Materials
Since his architectural debut with House of Nadja in 1978 and his international breakthrough with RISE in 1986, Atsushi Kitagawara has been recognized as one of Japan’s leading postmodern architects. From the beginning of his career, Kitagawara has consistently emphasized the individuality of the artist, never relying on a fixed methodology, and instead focusing on the narrative each building conveys.
This exhibition explores Kitagawara’s creative identity by interpreting the architectural process as a constellation—formed by diverse resources such as memory, literature, poetry, philosophy, natural science, and the arts—much like how people draw stories from stars and connect them into shapes.
Inside the exhibition space at the Nakamura Keith Haring Collection, Kitagawara’s “inner universe” is expressed as an installation where previously unreleased materials drift like fragments of Stéphane Mallarmé’s prose poetry. These include butterfly specimens collected in childhood, long-continuing drawing series, architectural models, and books that inspired him. As visitors move through the constellation of the Nakamura Keith Haring Collection, they encounter traces of Kitagawara’s journey and experience a narrative unique to this space.
Images: (Left) Villa Mallarmé, year unknown; (Upper right) ARIA drawing, year unknown; (Lower left) Mallarmé’s house and garden (detail), year unknown; (Lower right) Butterfly specimen case, 1950s.
2. Tracing the Genesis of the Nakamura Keith Haring Collection through Unpublished Drawings and Handwritten Notes
The Nakamura Keith Haring Collection took shape over a three-year dialogue between architect Atsushi Kitagawara and museum director Kazuo Nakamura, beginning in 2004. In this exhibition, visitors can retrace the development process through unpublished drawings Kitagawara made throughout his conceptualization, along with notebooks filled with handwritten inspirations and numerous layered studies.
The exhibition also closely examines how the building was constructed “like drawing a constellation”—showing how various inspirations came together and how the architect’s thoughts evolved into form.
Image: Drawing for the Nakamura Keith Haring Collection, 2000s.
3. Tracing Creative Work Rooted in the Foothills of Mt. Yatsugatake Through Three of Kitagawara’s Buildings in Hokuto City
Hokuto City in Yamanashi Prefecture is one of Japan’s most scenic areas—and the only place where six of Kitagawara’s works are concentrated. These six buildings are deeply tied to the local environment: the volcanic terrain of Mt. Yatsugatake, rich forests and waters, Jomon cultural heritage, and the history of horse culture. Kitagawara, who has worked closely with this region for years—including urban design projects with Tokyo University of the Arts students around Kobuchizawa Station—connects these environmental elements to create diverse and distinctive buildings.
At Hotel Keyforest Hokuto, models and materials of Kobuchizawa-related projects are on display, along with collaborative works with photographers. Visitors can also experience sensory installations featuring music, scent, and taste—everyday stimuli that inspire Kitagawara’s creativity—in the hotel lobby and café & bar.
At JR Kobuchizawa Station, the exhibition utilizes the second-floor exchange space, designed with distinctive windows that frame Mt. Yatsugatake’s alpine scenery, to introduce Kitagawara’s buildings dispersed throughout Hokuto City.
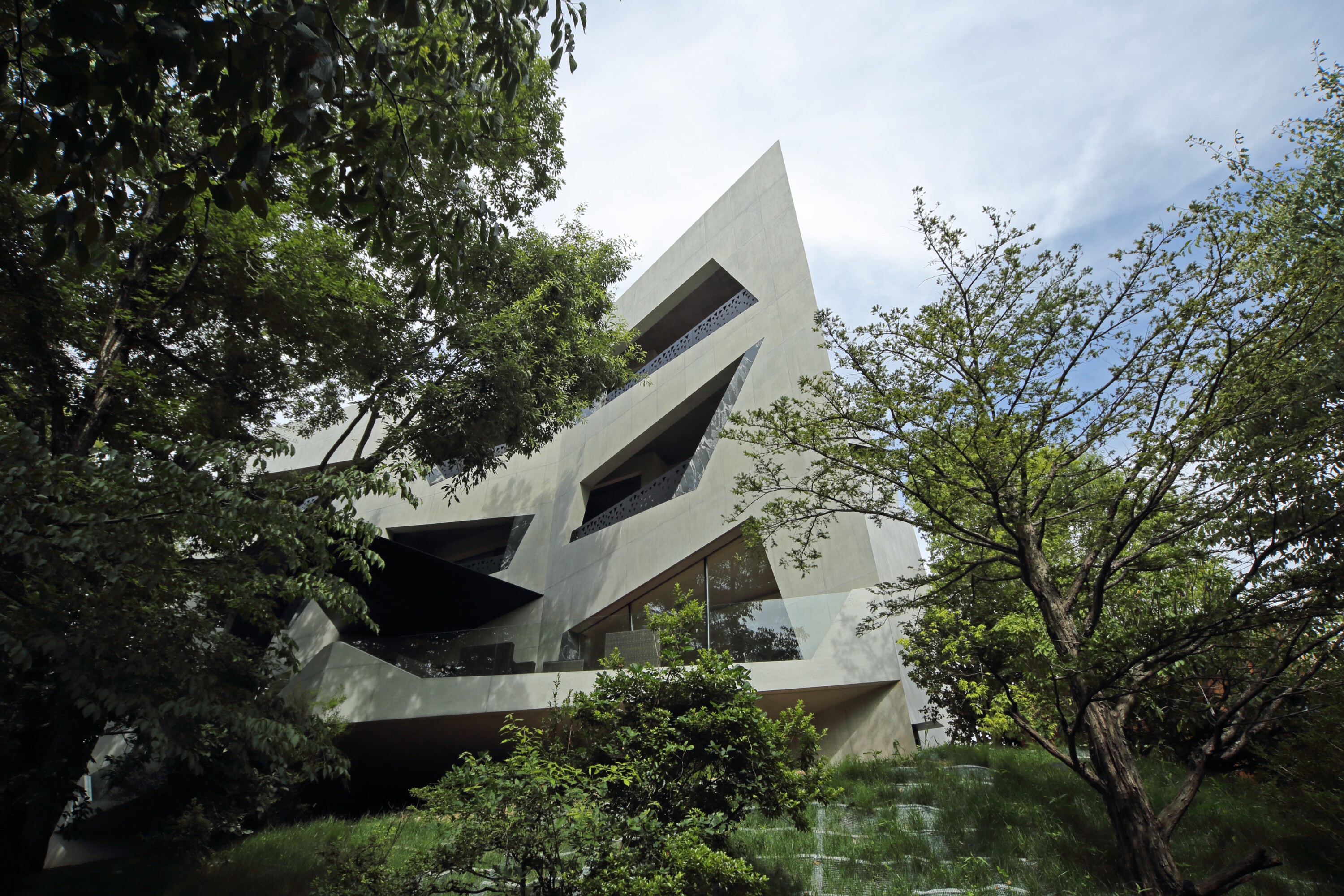
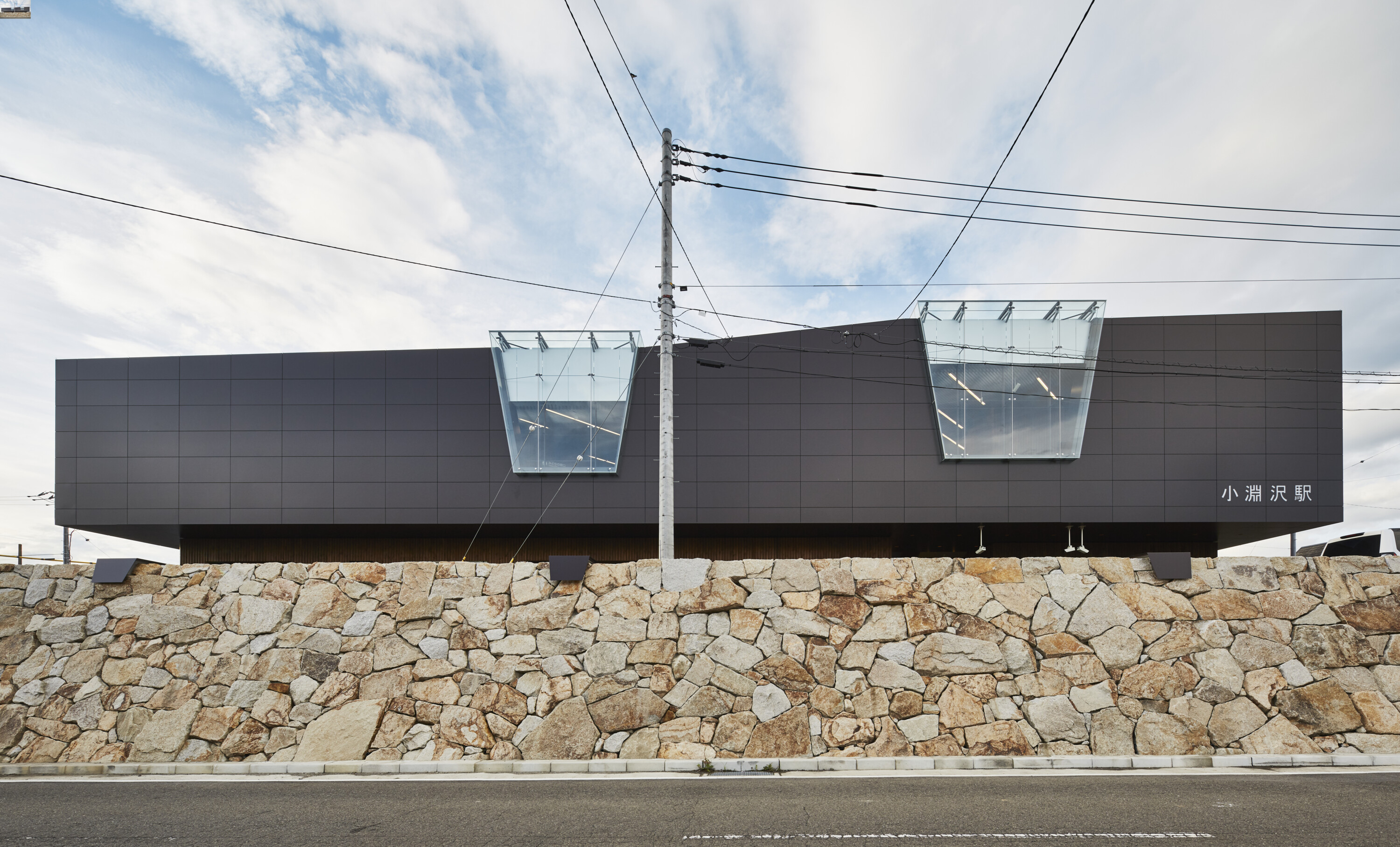
Images: (Left) Hotel Keyforest Hokuto, completed in 2015; (Right) Kobuchizawa Station & Station Square, completed in 2018
Atsushi Kitagawara
北川原 温
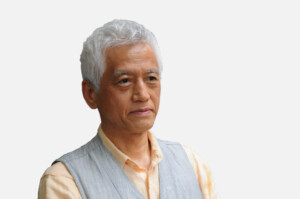
Architect. Born in 1951 in Chikuma City, Nagano Prefecture. After attending Iida High School, he studied at Tokyo University of the Arts.
Kitagawara’s major works include the master planning, landscape, and architecture for the ARIA industrial park in Yamanashi (which won the Good Design Gold Award), and Big Palette Fukushima, the largest evacuation shelter in Fukushima following the Great East Japan Earthquake of 2011. He has contributed to both public and private architectural projects.
Until March 2019, he taught at his alma mater, Tokyo University of the Arts, where he led research on “theatrical urban planning” with students.
He has received numerous awards including the Architectural Institute of Japan Award, Togo Murano Award, Japan Architecture Grand Prize, Japan Art Academy Prize, and the AIA Japan Design Award.
Twenty-seven of his works—including models and drawings—are held in the Centre Pompidou (Musée National d’Art Moderne) in Paris. He is the founder of Atsushi Kitagawara Architects & Associates and Professor Emeritus of Tokyo University of the Arts.
Awards for the Architecture of the Nakamura Keith Haring Collection
- 2007 Yamanashi Prefecture Architecture and Culture Award
- 2008 American Institute of Architects Award for Excellence / Togo Murano Award
- 2009 JIA Japan Architecture Grand Prize
- 2010 Japan Art Academy Prize (Architecture)
- 2016 Yamanashi Architecture and Culture Award / American Architecture MasterPrize (Gold, Hospitality Division)
FEATURED ARTWORKS
主要展示作品


